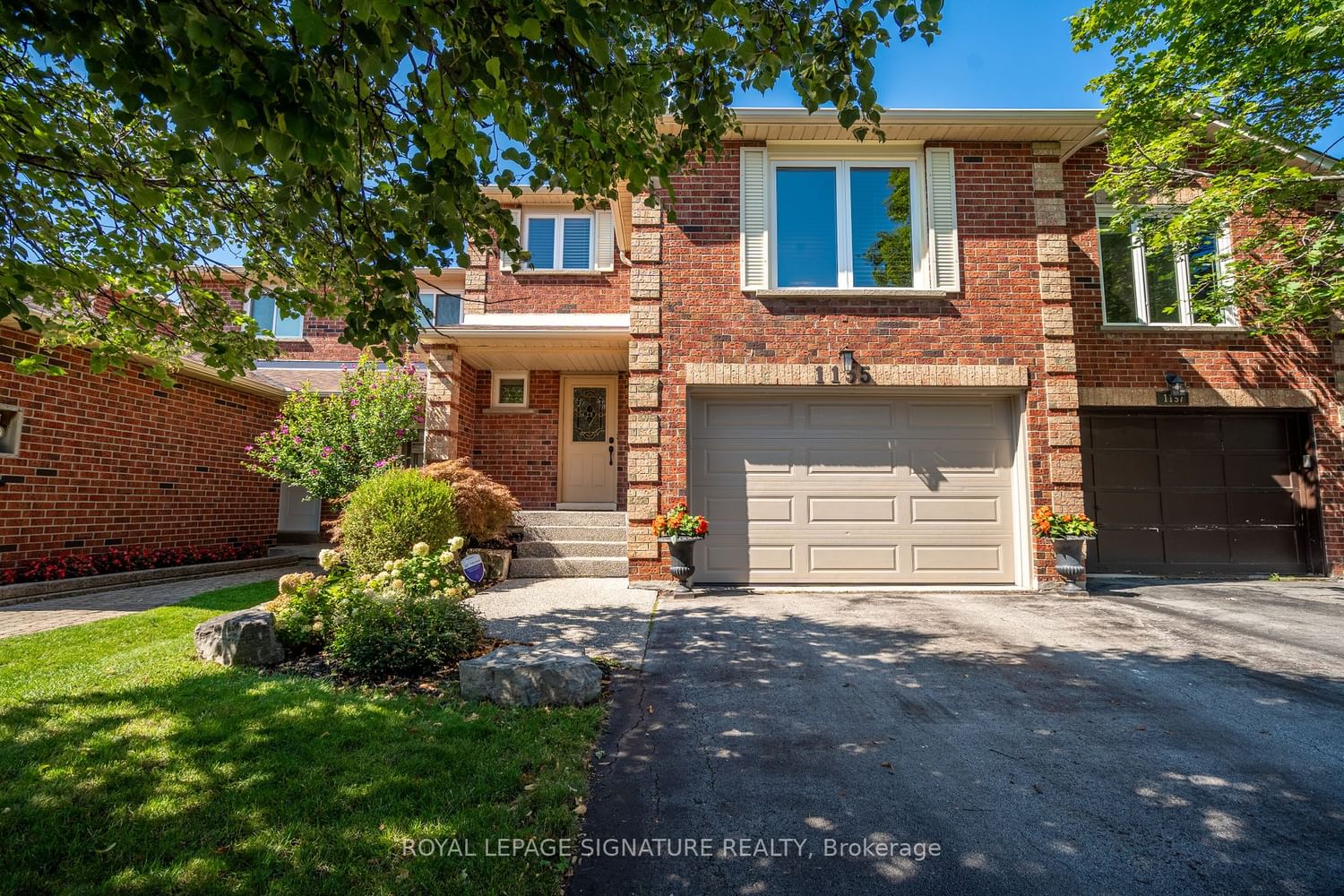$1,179,000
$*,***,***
3-Bed
3-Bath
1500-2000 Sq. ft
Listed on 8/29/23
Listed by ROYAL LEPAGE SIGNATURE REALTY
Spacious 1737 Sq Ft, 3 Bedroom Freehold Townhome On A Quiet Cul De Sac In Sought After Wedgewood Creek Neighbourhood. This Home Features A Huge Eat-In Kitchen With Loads Of Cupboards with Under Cabinet Lighting, Quartz Counters And New Stainless Steel Appliances! Larger Than Most In The Area Due To A Separate Above Ground Family Room With Wood Burning Fireplace Accessible By Its Own Staircase. 3 Bedrooms Upstairs Including Primary With a 3 piece Washroom And Large W/I Closet. The Finished Lower Level Provides the Perfect Recereation Space for Kids or A Home-Office & Gym. Tons of Upgrades Including Shutters Throughout, Furnace & AC, Garage Door, Washer & Dryer, Appliances, Harwood Flooring, Exterior Concrete Deck, the list goes on and on! Walking distrance to top-rated Iroquois Ridge High School, dog park, baseball diamonds and soccer fields, and grocery stores, shops & restaurants in the Upper Oakville Shopping Centre.
W6776088
Att/Row/Twnhouse, 2-Storey
1500-2000
7+3
3
3
1
Built-In
3
Central Air
Finished, Full
Y
Brick
Forced Air
Y
$4,068.00 (2023)
115.32x24.34 (Feet)
